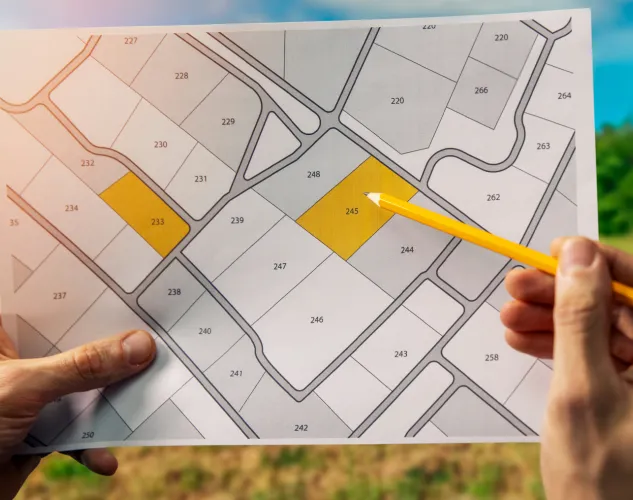Note:
Meetings are scheduled by appointment only and may be held virtually or in-person.
Conceptual site plans and drawings are required to be submitted with the pre-consultation form.

What is the purpose of a pre-consultation?
The purpose of the pre-consultation meeting is to identify the information and materials required prior to processing a complete application as set out in the Planning Act. Pre-consultation does not imply or suggest any decision on the part of Hastings County Staff to either support or refuse the application. Hastings County planning staff will make every effort to ensure that the information is complete and accurate, but there may be items requiring clarification or other supporting information that is discovered during the review process. Hastings County reserves the right to correct, modify, and/or add to the information and materials as the process moves forward.
Applications that require pre-consultation include:
• Plan of subdivision
• Plan of condominium
• Official Plan Amendment
• Zoning By-Law Amendment
• Site Plan Control
Do I need a pre-consultation?
It is strongly recommended that applicants also pre-consult before submitting applications for Part Lot Control, Land Division, and Minor Variance. A pre-consultation meeting may be required at the discretion of the Planning and Development Department.
Although pre-consultation is not mandatory for all applications, the County strongly encourages applicants to contact staff to discuss their proposal prior to submitting a formal application. If you fail to consult with staff, the County cannot guarantee the completeness or accuracy of your application submission, which may result in processing delays.
The applicant is responsible for notifying Hastings County of any errors, omissions, or changes in the information contained below after the completion of the pre-consultation form. Personal information on this form is collected under the authority of the Municipal Act, as amended, and the Planning Act, as amended, and will be used for the purposes of processing the pre-consultation form.
What is required for a pre-consultation?
For a pre-consultation request to be considered, the following items are required prior to a meeting being scheduled:
1) Completed pre-consultation form; and
2) Drawings/plans showing the proposal that will include the general location of existing and proposed buildings, structures, and features.
The plan should be to a metric scale and illustrate the following:
• All property boundaries and approximate dimensions
• Location of existing buildings and parking spaces
• Location of proposed buildings and parking spaces (including estimated distance from nearest property lines)
• Existing surrounding land uses
• Location of all private servicing (well, septic)
• Existing and proposed property entrances and driveways (including description of surface material)
• Existing and proposed landscaping (i.e. trees, hedges, fencing – include height and type, pond, stream, etc.)
• Location of watercourses and natural features
• Building elevations (if applicable)
• North arrow
• Property address
• Other relevant information, as appropriate, to assist staff in understanding the proposal
Other relevant information, as appropriate, to assist staff in understanding the proposal
Drawings/plans are to be submitted in paper (2 copies) and digital form. Digital copies (in PDF format) can be emailed to the planner assigned to the applicants’ area or to the general inquiries email at planninginquiry@hastingscounty.com.
Meet our planners

Gib Garrett
Planner

Emily Galloway
Planner

Katherine Van Beek
Planner

